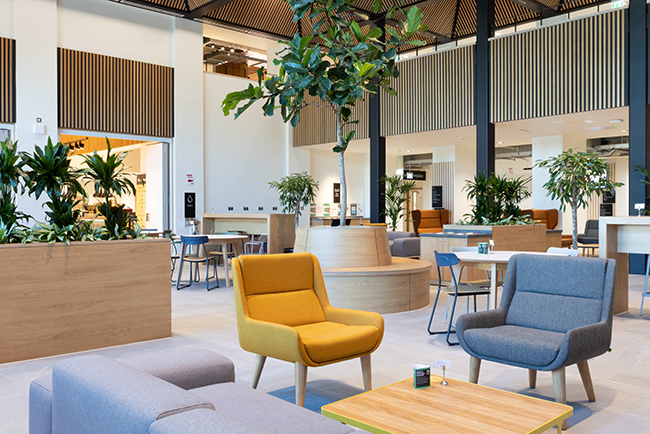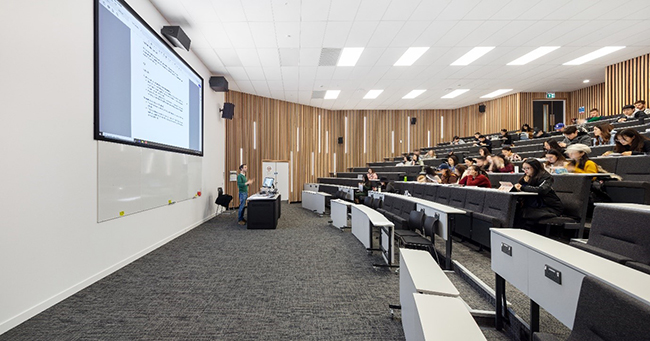Completed projects
The Capital Projects team on behalf of the University has delivered a variety of new builds, major and minor renovation programmes and projects.
Completed projects
Please see below a few of our recently completed projects:
National Soil-Foundation-Structure Interaction (SoFSI) Facility
The Faculty of Engineering proposed the development of the SoFSI Facility. This is intended to provide a research and teaching space for the large-scale testing of foundation structures and will be a node of the Bristol Collaboratory. It will allow remote access to the research carried out on site for collaborators (business and academic), members of the public and education facilities.
Capital Projects engaged with the Faculty of Engineering in 2018 and captured the requirements. These were mainly to provide a facility to accommodate a 50 tonne capacity, 6 metres x 4 metres seismic shaking table, gantry crane and a soils pit measuring 4 metres x 4 metres x 4 metres deep.
The project was designed, constructed, and finally put into use during 2020. The facility is located at the North Somerset Campus. You can learn more about it in our tour video below.
61-63 St Michael's Hill
This building had not been occupied since 2016 and the overall condition of the building was severely dilapidated and in a poor condition. A comprehensive refurbishment was required to bring the property into a safe, operational and habitable condition for students.
The project completed in September 2022 and has created high quality residential accommodation that is comfortable and sociable for occupation by students. A range of factors made this a particularly challenging project for the Capital Projects team, in particular, the reduced construction programme to ensure project completion for student arrivals on 17 September 2022.

Senate House
Commencing in 2017, Senate House was transformed into a new student hub at the heart of the University’s Clifton campus. This forms a major part to the Campus Heart programme and creates much needed spaces for students to study, socialise and access support services.
It was delivered over two phases. The first phase was completed in 2020 and involved:
- a full strip-out and refurbishment of the lower ground and ground floors;
- creating a new double-height extension to infill the existing courtyard;
- installing a state-of-the-art of commercial kitchen and dining spaces;
- creating a new Students' Union (SU) café-bar;
- creating the SU Loft and a space for student support services.
The second phase was completed in 2021 and involved creating:
- new study spaces;
- the SU Living Room;
- the Global Lounge;
- a PGR Hub;
- meeting and activity rooms
- a multi-faith prayer space.
This was a really exciting and rewarding project for the Capital Projects team to lead on. It required exceptional communication and management skills to steer different user groups through the design process. The scheme was delivered during the challenging period of the COVID-19 pandemic.
In May 2023, Senate House won the RIBA South West Regional Award for demonstrating an excellent standard of architectural skill, ingenuity and sustainability.

Humanities Building
In 2015, the University progressed with the development of a new School of Humanities to the rear of some of our villas on Woodland Road. This project has provided modern facilities and a home for Humanities students.
With valuable assistance from the faculty and school, the brief for the building was developed. In the following years, a design team was selected and led by Capital Projects and the final proposed scheme was completed and tendered.
The new building integrates with the existing villas and improves wayfinding and accessibility to linked buildings. The external space acts as a contributor to student and staff wellbeing. The building also serves as the main Faculty of Arts entrance and reception on Woodland Road.
The new building contains:
- a lecture theatre with a capacity of 240, reducing the requirement for double teaching in some areas;
- seven seminar spaces to deliver teaching to groups of around 30 people;
- a 90-seater room providing standard teaching space or a screening facility;
- a collaborative research area for postgraduate students;
- wide corridors to incorporate activities such as study, collaboration and exhibition.
Construction work started in June 2018 with the demolition of the rear extensions to the villas. The building opened in two phases; the main lecture theatre in November 2019 and the remaining spaces in February 2020. The completed building is very popular and well used. In June 2022 the building received a Design Award from Bristol Civic Society.

